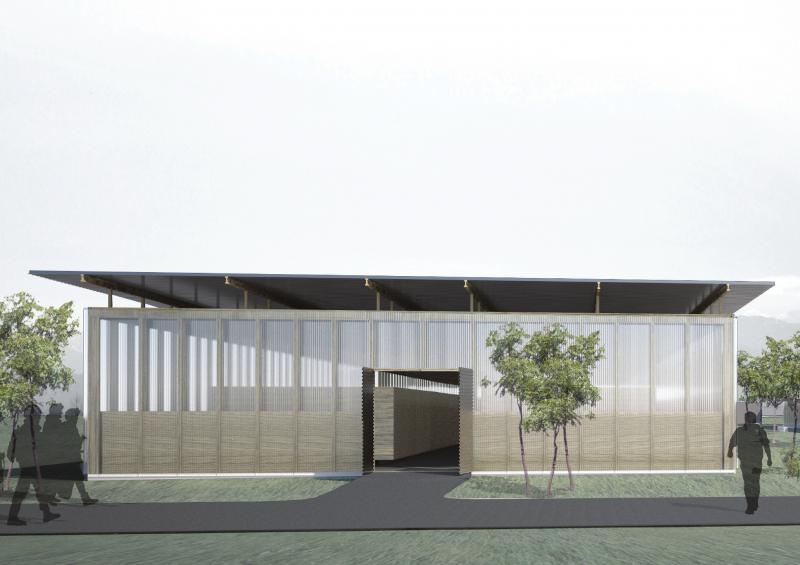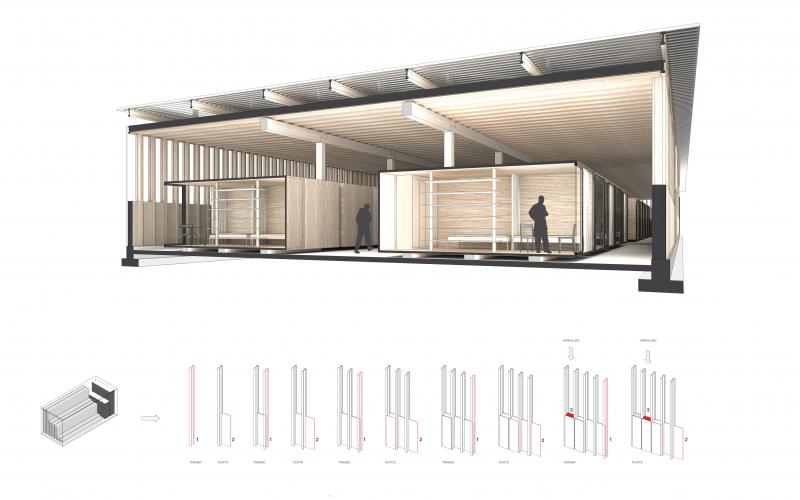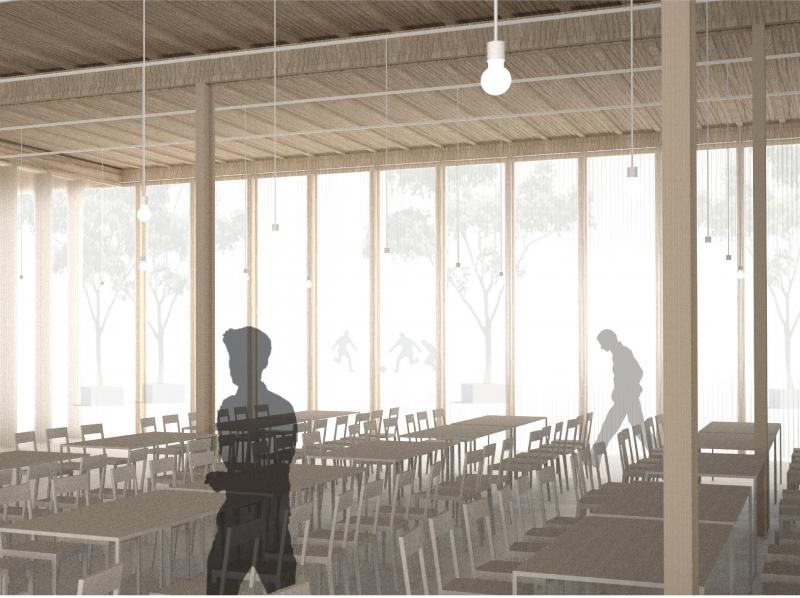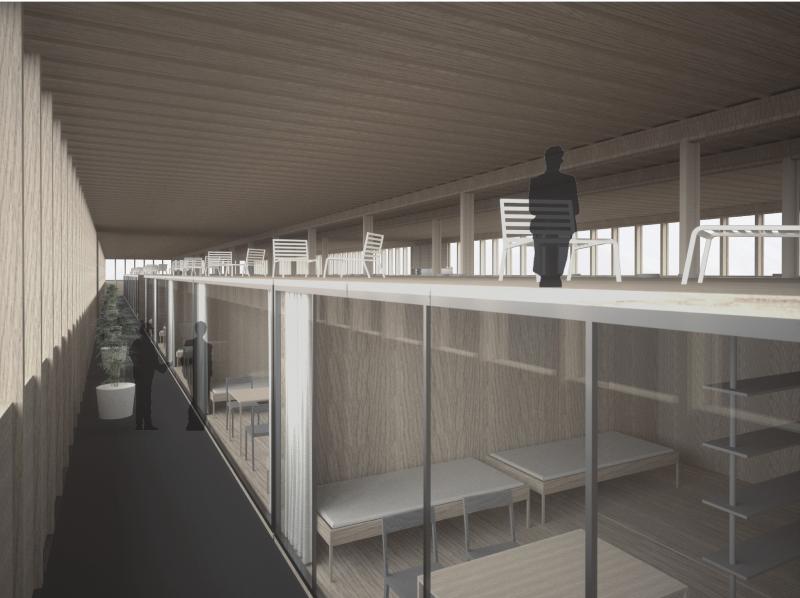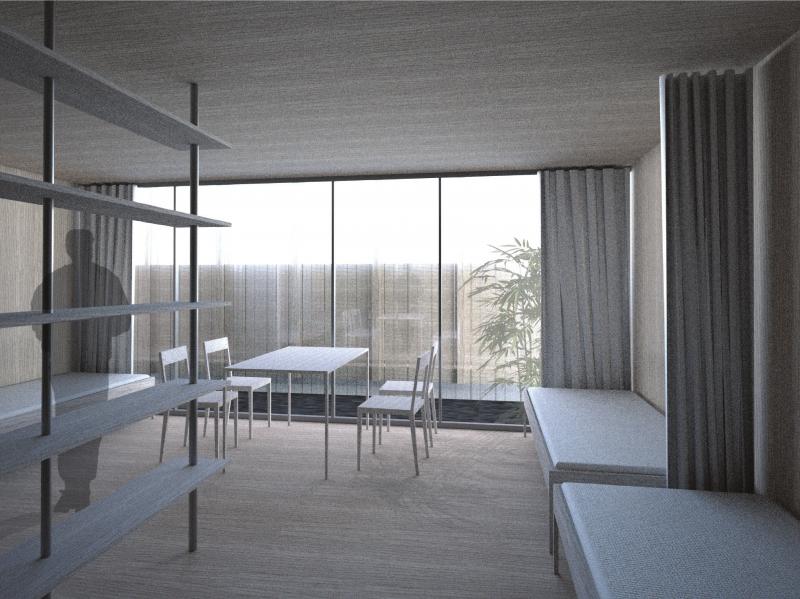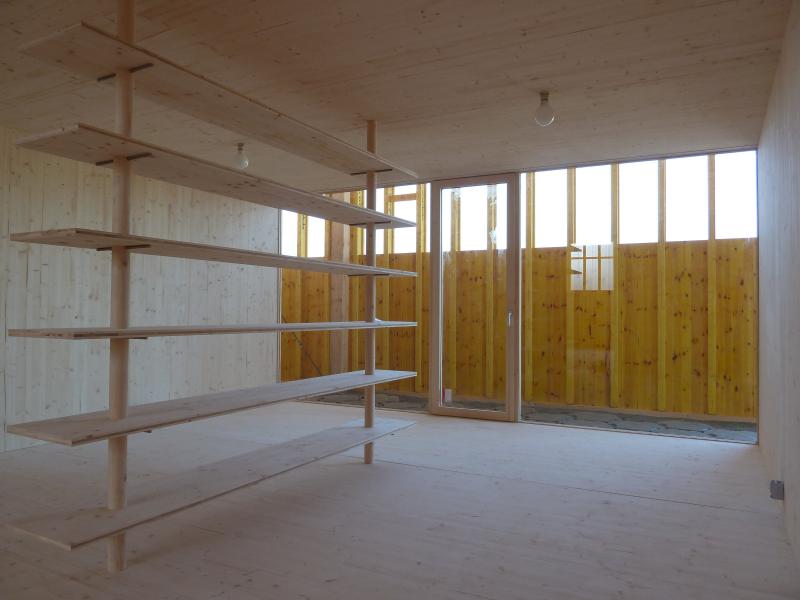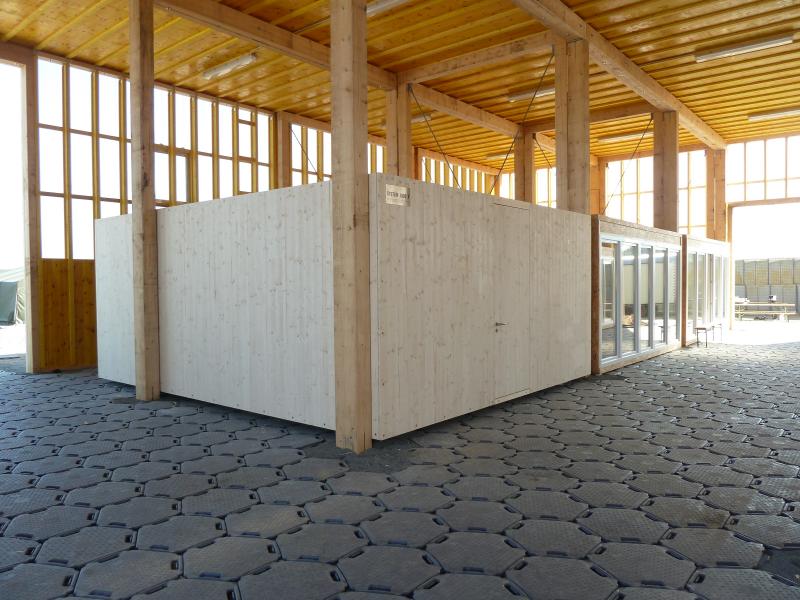1000X Einsatzinfrastruktur
+/-
EINSATZINFRASTRUKTUR 1000X
weltweit
19249 Lübtheen / Deutschland
27711 Osterholz-Scharmbeck / Deutschland
LIEGENSCHAFT FÜR 1000 SOLDATEN AN JEDEM X-BELIEBIGEN ORT
Wettbewerb, Masterplan, parametrisch skalierbare Ausführungsplanung
MUSTERHALLE ILÜ (LÜBTHEEN)
Neubau eines modularen Prototyps
FAHRZEUGHALLE LDC-KASERNE (OSTERHOLZ SCHARMBECK)
Versetzen und Umnutzung des Prototyps
AUFTRAGGEBER
Bundesrepublik Deutschland
vertreten durch
Staatliches Hochbauamt Freiburg
Staatliches Baumanagement Elbe-Weser
LEISTUNGSBILD
2009 Wettbewerb
2012 Lph 2-9
2012 Prototyp
2016 Wiederaufbau Prototyp
